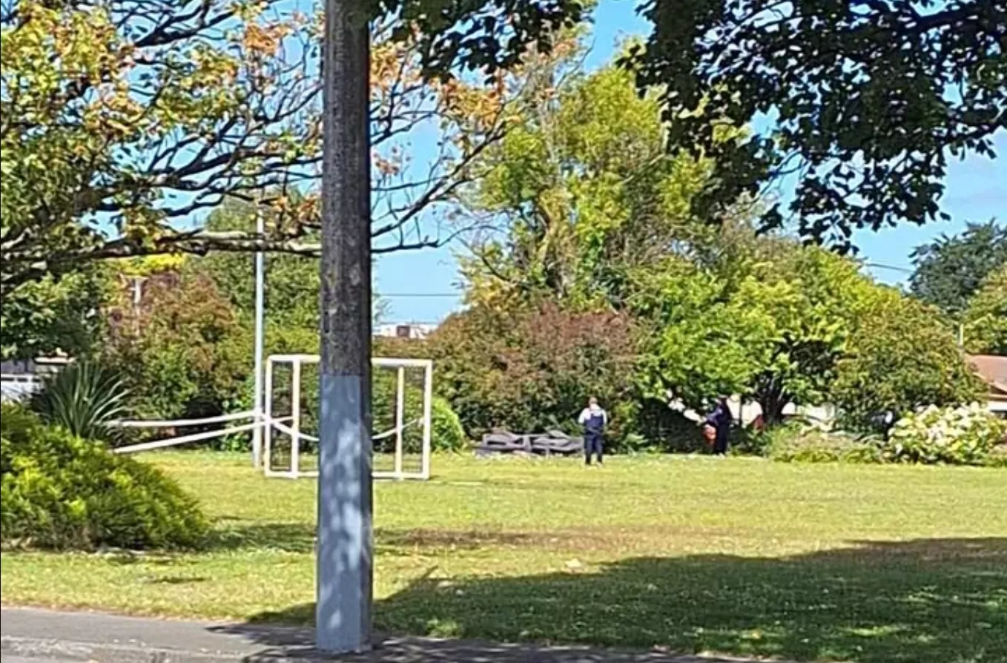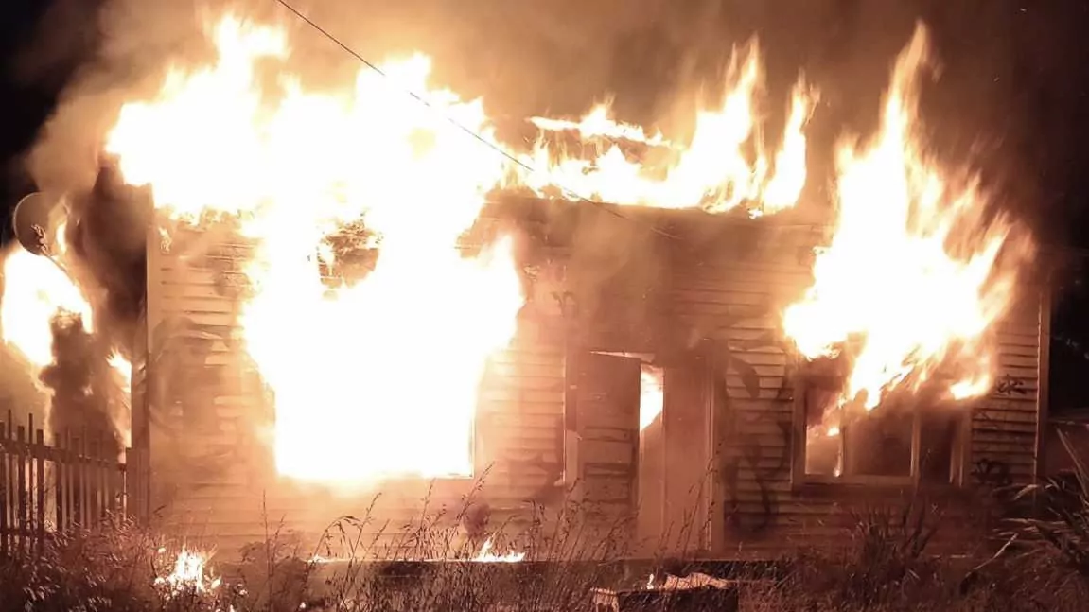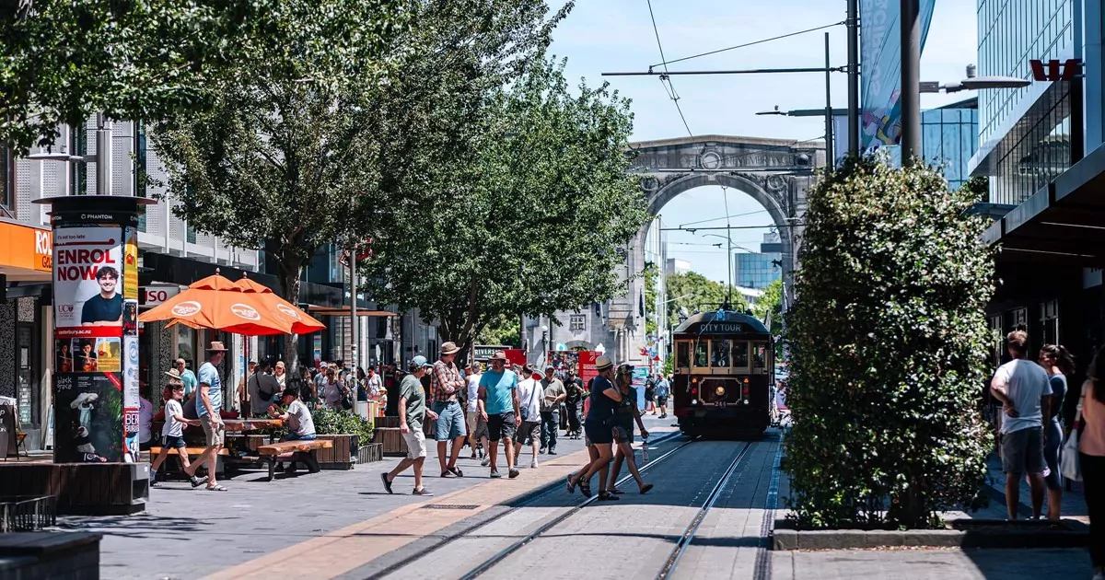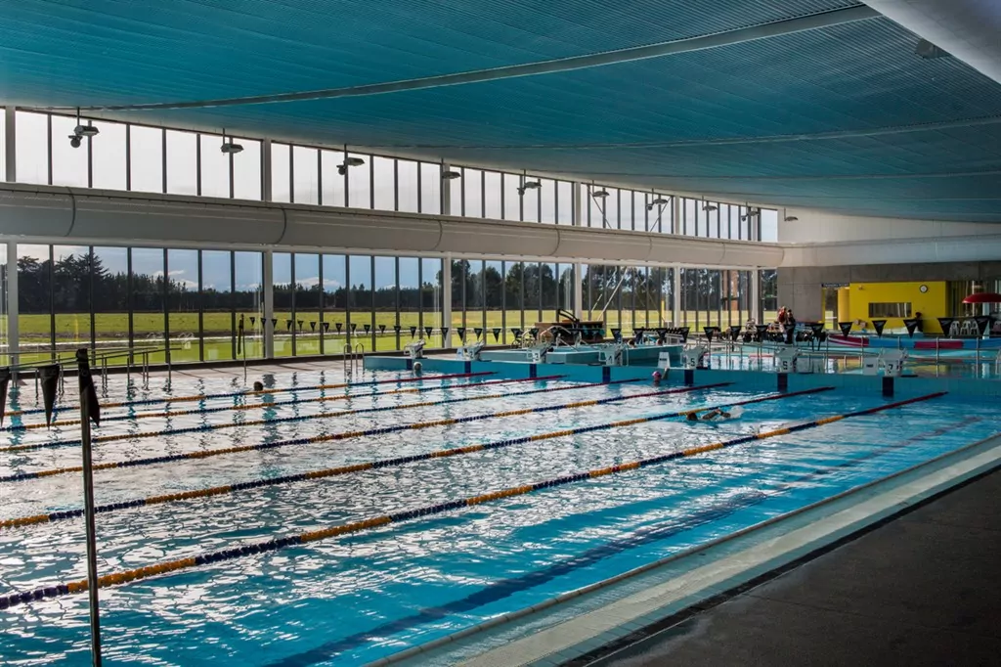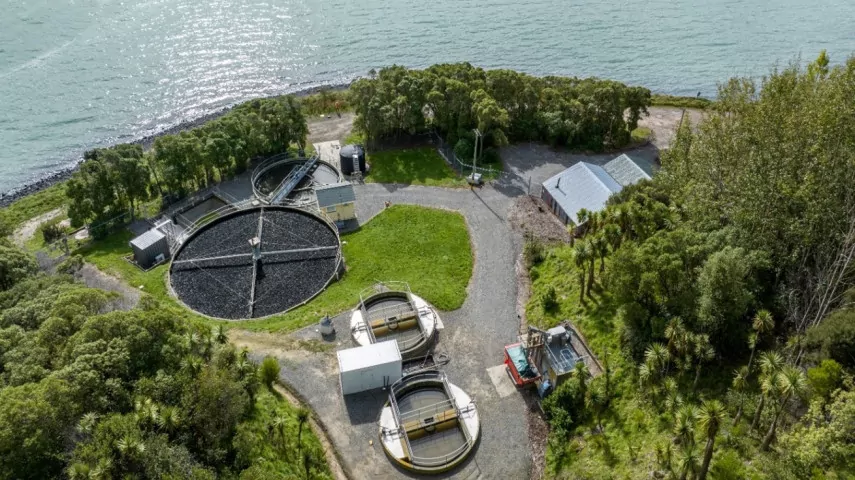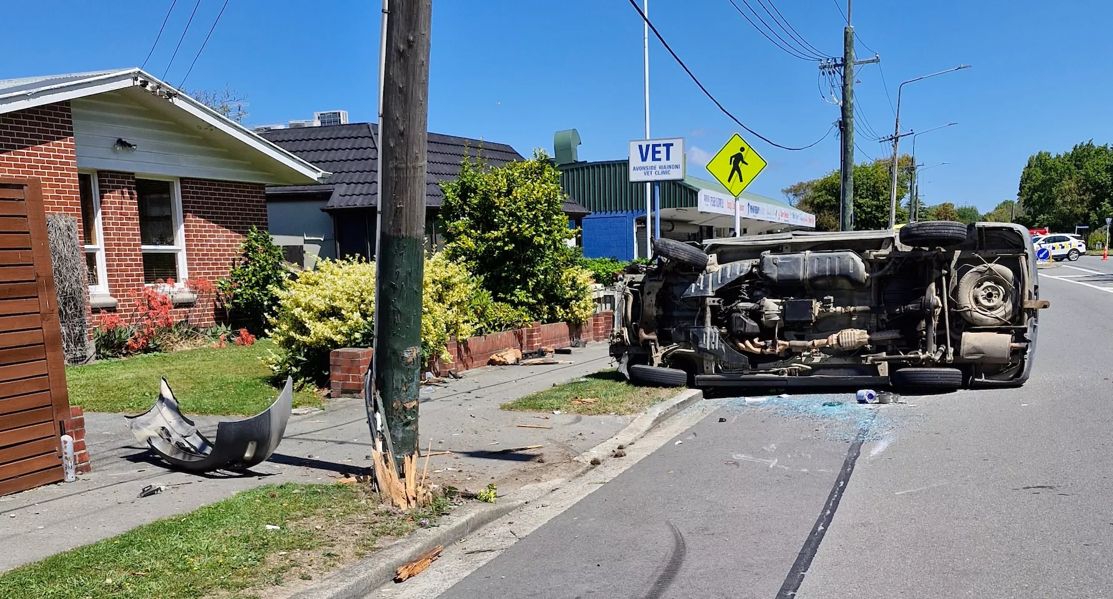The roof construction at One New Zealand Stadium has passed the halfway mark, marking significant progress on the $683 million project.
A new drone video showcases the progress and includes commentary from BESIX Watpac Project Director Adrian Jones, who detailed the latest developments on the stadium that will eventually seat 36,000 people.
“The north-west stand was completed about a month ago,” said Jones. Seating installation is set to begin in April 2025, with the final concrete seating platforms currently being installed in the lower bowl.
“The roof structure has now moved beyond the halfway mark,” Jones said, explaining that the roof is made up of modular sections prefabricated onsite and installed progressively from the Tuam Street end toward Hereford Street.
The roof structure consists of four trusses, each composed of three sections weighing around 160 tonnes apiece. Steelwork will continue throughout the holiday season, with the final truss installation expected in early 2025.
“The last radial trusses will be installed early next year as the roof builds out towards the north stand,” said Jones, adding that 90% of the radial truss roof supports are already in place.
Roof cladding began in late November above the south stand facing Tuam Street. “The roof sheeting will now progress around in both directions toward Barbadoes Street and Madras Street over the next six months,” Jones said.
Steel cladding for the stadium’s exterior began last week. The façade will feature a unique design made from 800 metres of steel sheeting in colours inspired by the Canterbury landscape.
The drone footage also offered a glimpse of the west stand, which houses player facilities and corporate boxes. “The last area we will construct [in the north stand] is the level four media platform,” said Jones.
The project remains on budget and on schedule, with the stadium set to open in April 2026.
